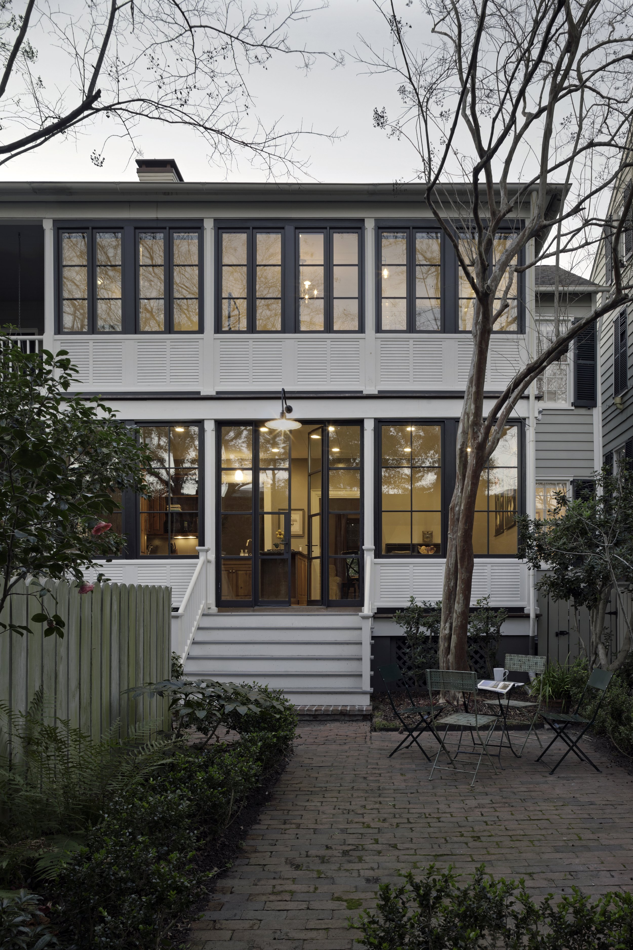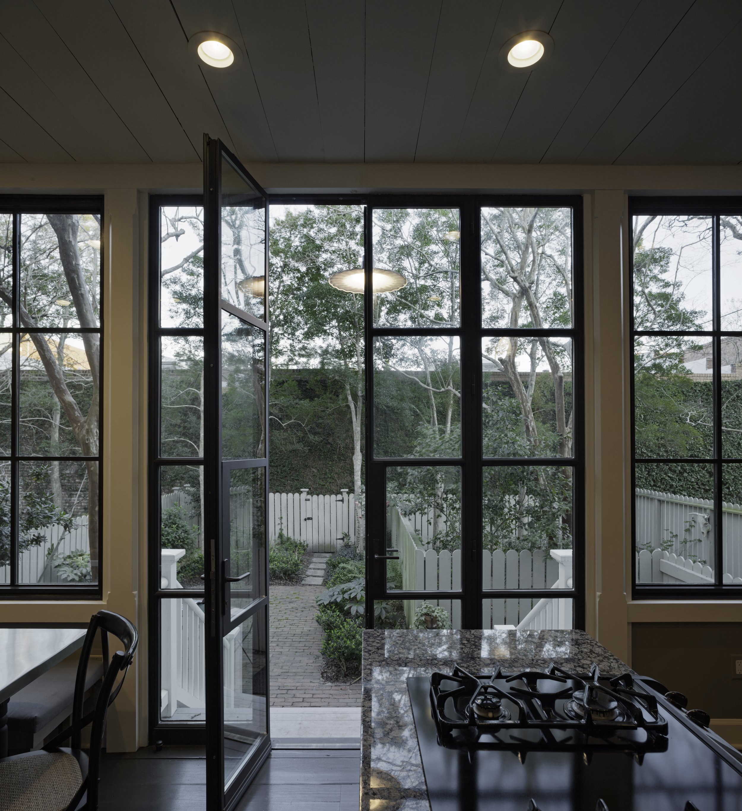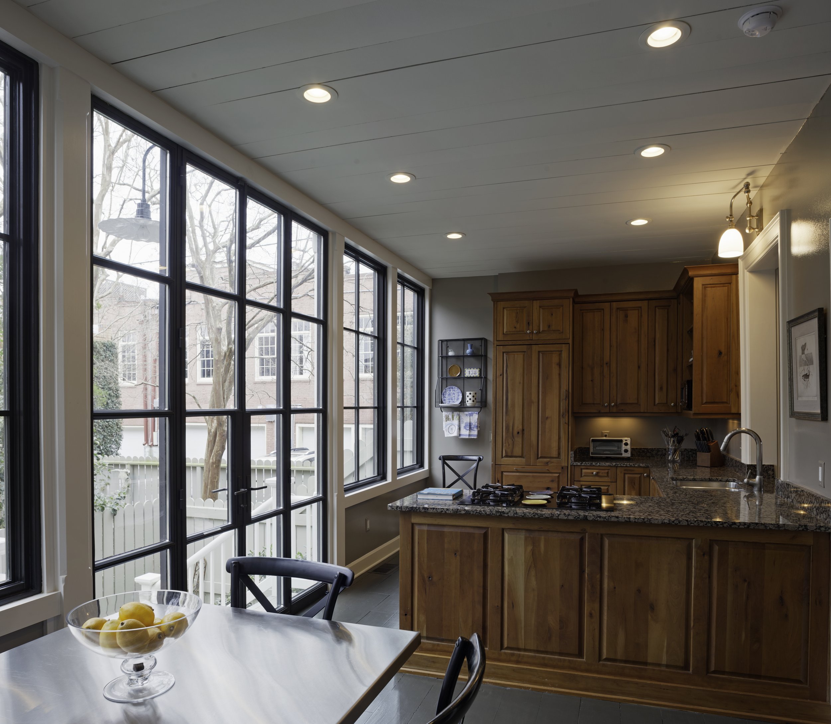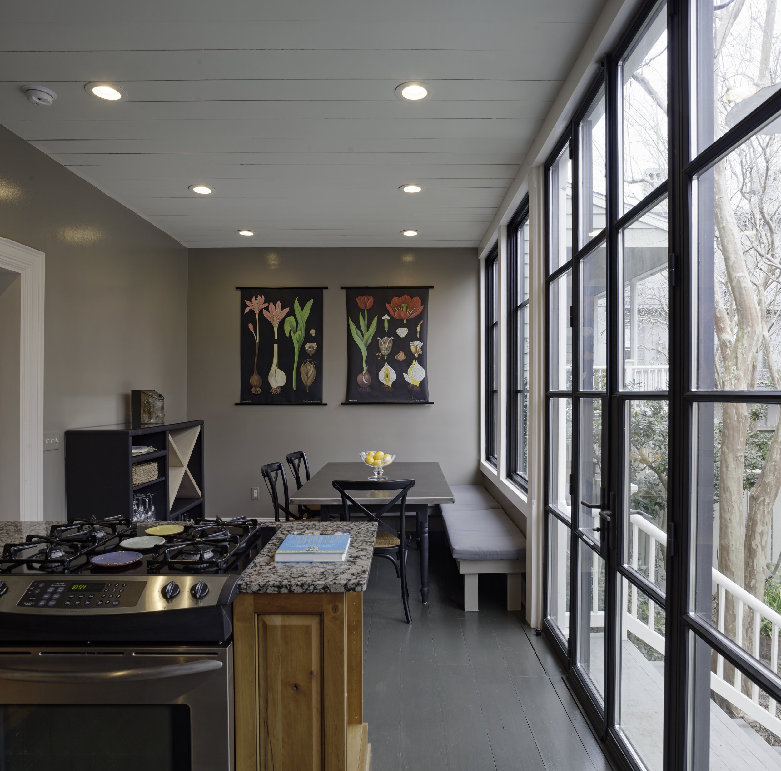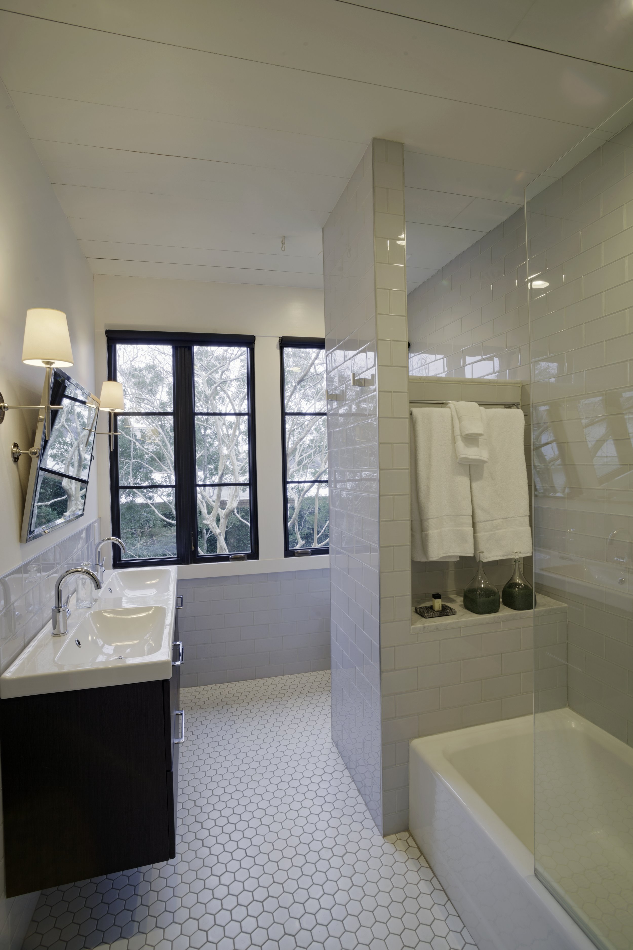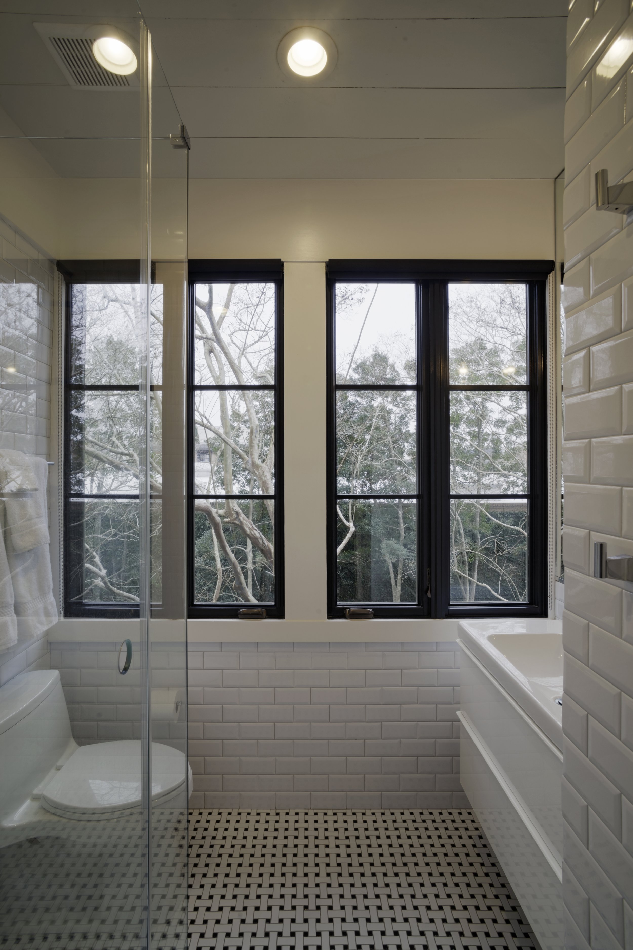Private Residence: Historic District, Savannah, Georgia
Hansen Architects provided services for a renovation and an addition to this 1826, two-story home within Savannah’s Historic Landmark District. Restoring its distinction and creating a more functional home for today’s lifestyle standards, was one of the focuses of the design. The home features a beautifully designed foyer that is entered from the parlor level, formal living room with brown lacquered walls that opens into a bright, modern kitchen. There are 3 bedrooms on the upper most floor and 2 full bathrooms. A courtyard space using reclaimed Savannah Gray bricks for the new garden wall and automatic gates, provide a private garden and secure parking. This project received a Preservation Award from the Historic Savannah Foundation and was the winner of the “Great Room Makeover” contest in Savannah Magazine.
SPECIFICATIONS
3,000 sf renovation of Historic Home
Updated kitchen and baths
Basement level guest/living suite with full kitchen
