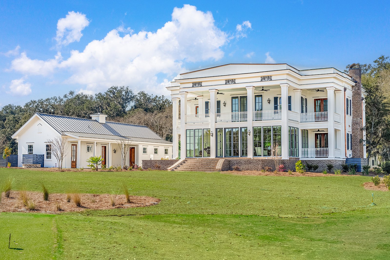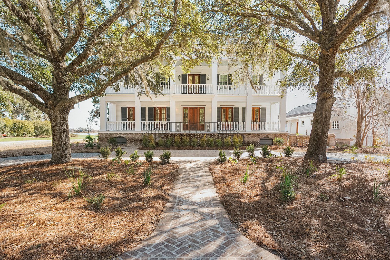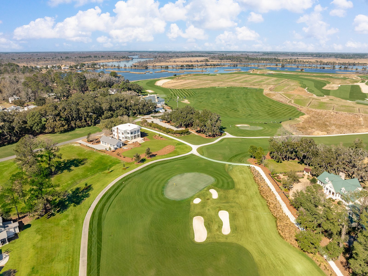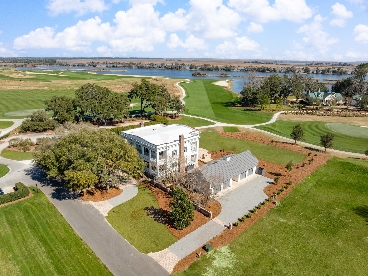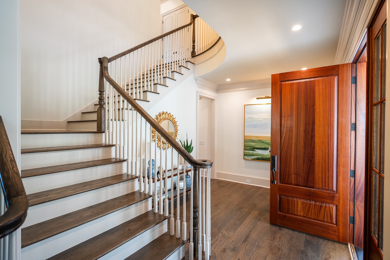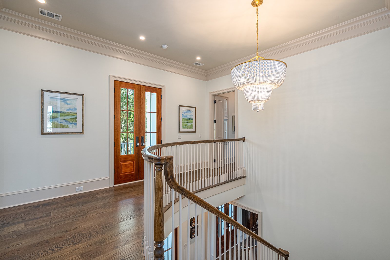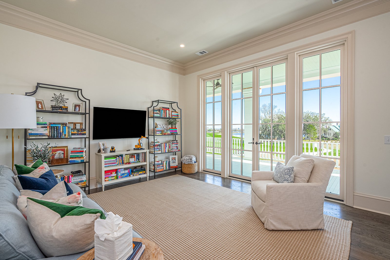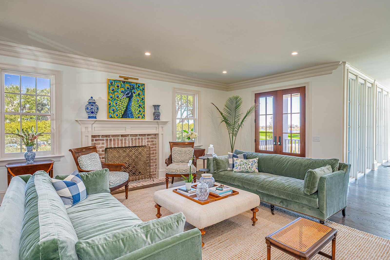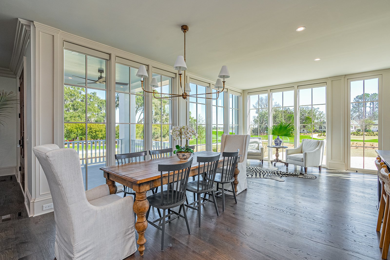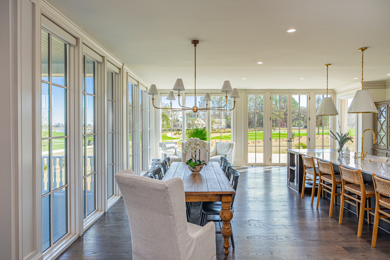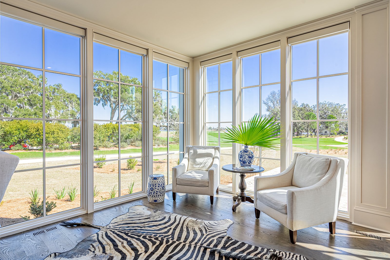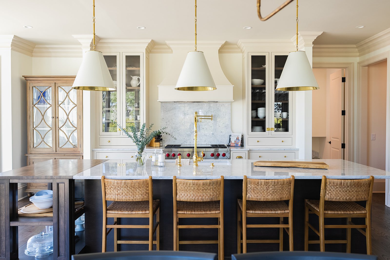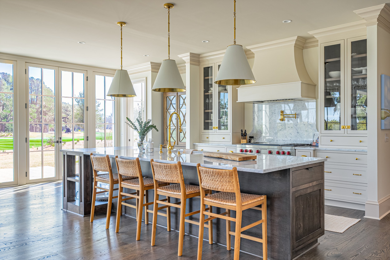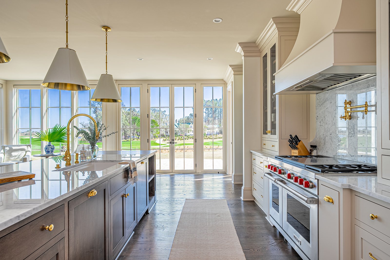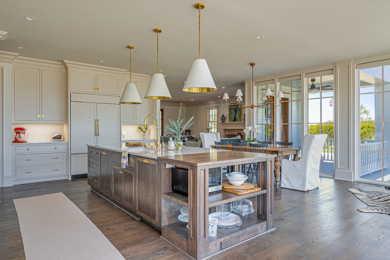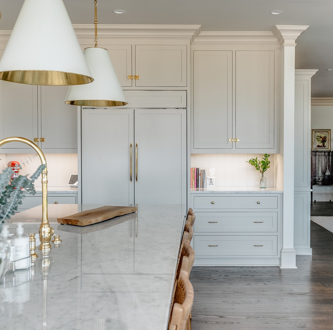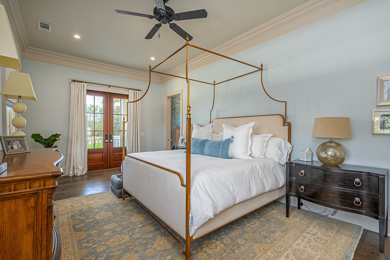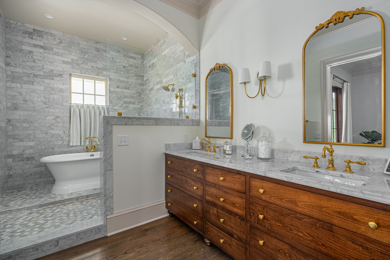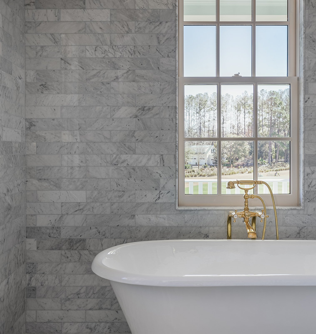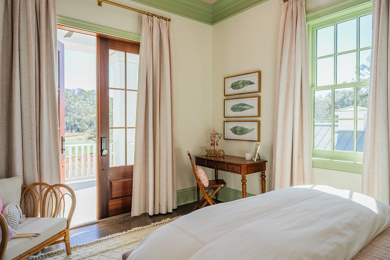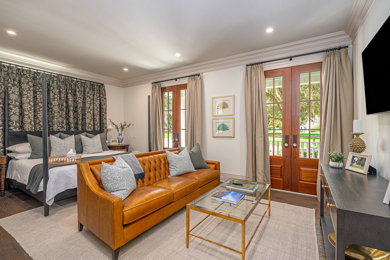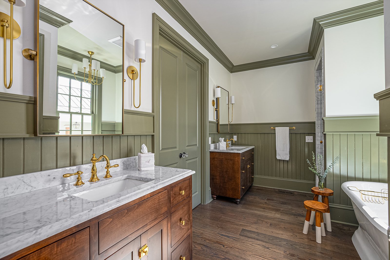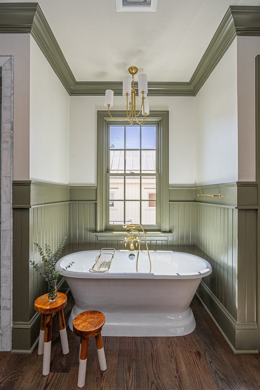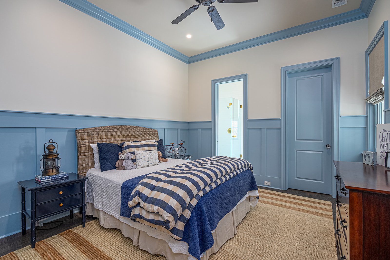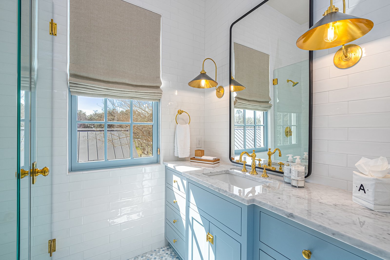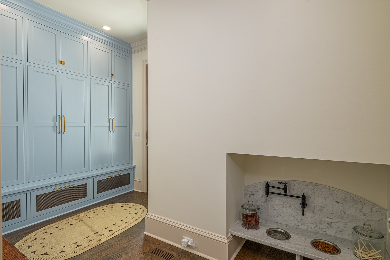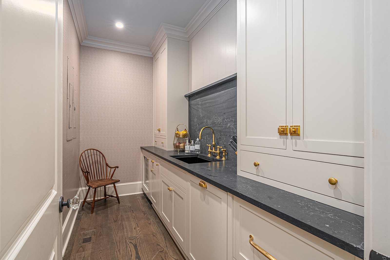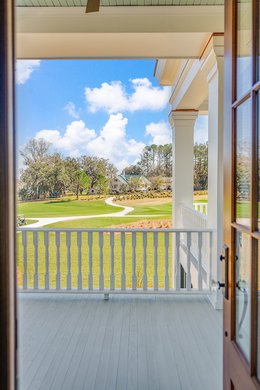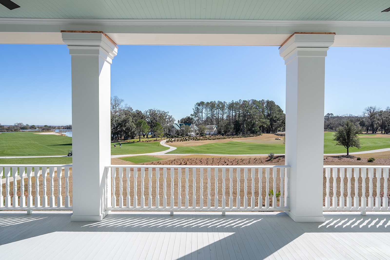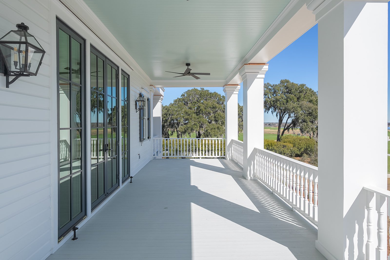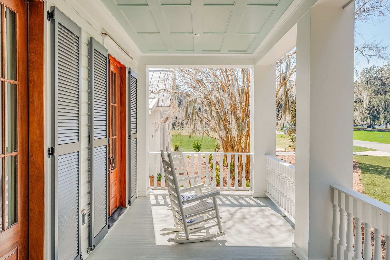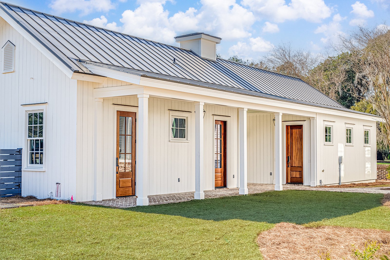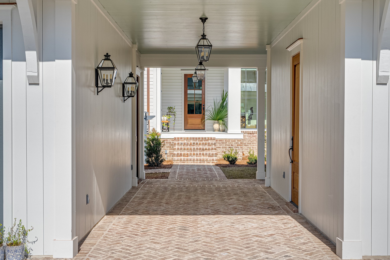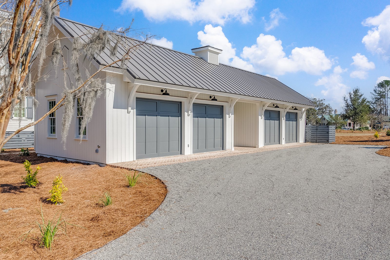private residence: Ford Field and River Club, Richmond Hill, GA
This home was originally part of the Ford Family compound. Through the years it was significantly modified. Our client purchased the home as a side by side duplex configuration. We worked closely with the owner to bring the home back to a single family residence that would work for their family.
Our involvement included an addition on the rear of the home that is a combination of enclosed and covered porch space. This opened up the house to the incredible views of the Ford Field and River Club golf course and Lake Clara and the rice fields beyond. Previously the home had only a few windows to these views and the porches were mostly non accessible or enclosed for utilitarian functions.
The renovations included creating a first floor guest suite, family mudroom with dog station, new kitchen and dining within the mostly glass expansion, a back kitchen and new staircase to the second floor. The second floor includes a primary suite, two childrens rooms with private baths and a second floor family room with bar and access to the upper porch. A 1,184 sq ft four car garage with a dog trot was designed as a new ancillary structure for the home.
SPECIFICATIONS
Built in 1870
Renovation completed in 2024
4 beds / 6 baths
4,215 interior sq ft
2,022 sq ft of porches
Ford Field and River Club, Richmond Hill, GA
