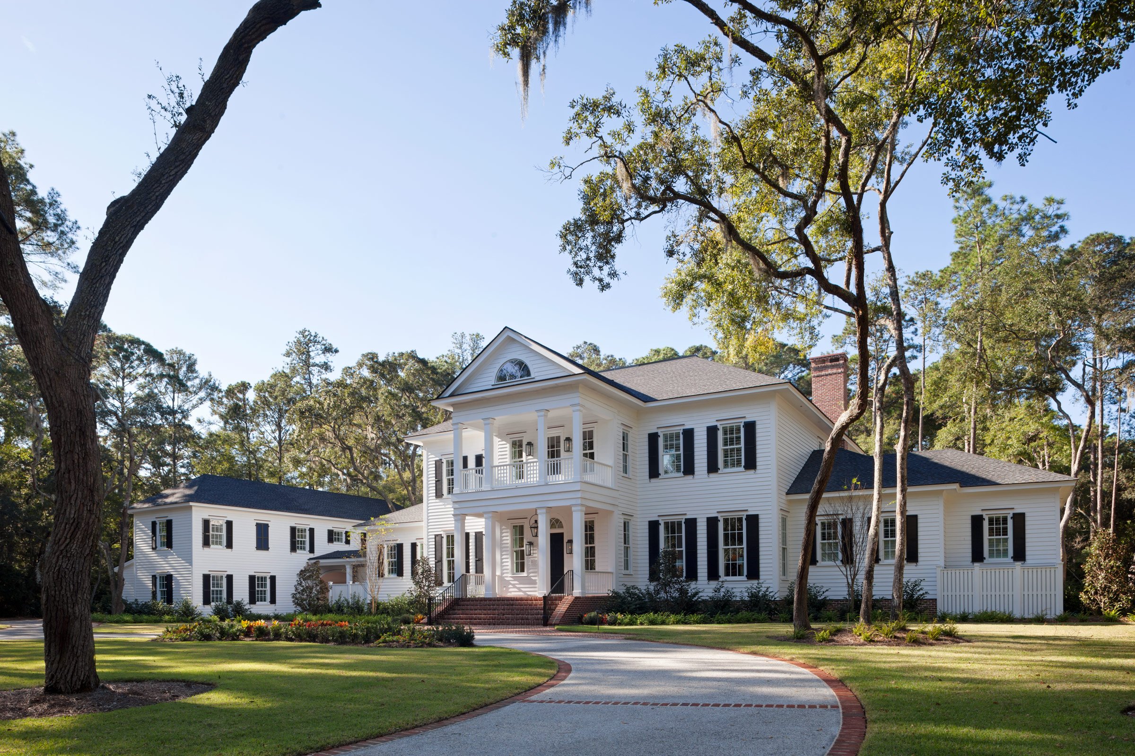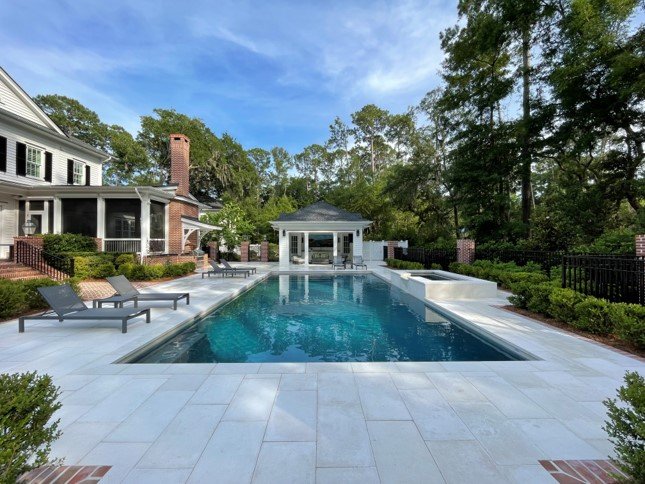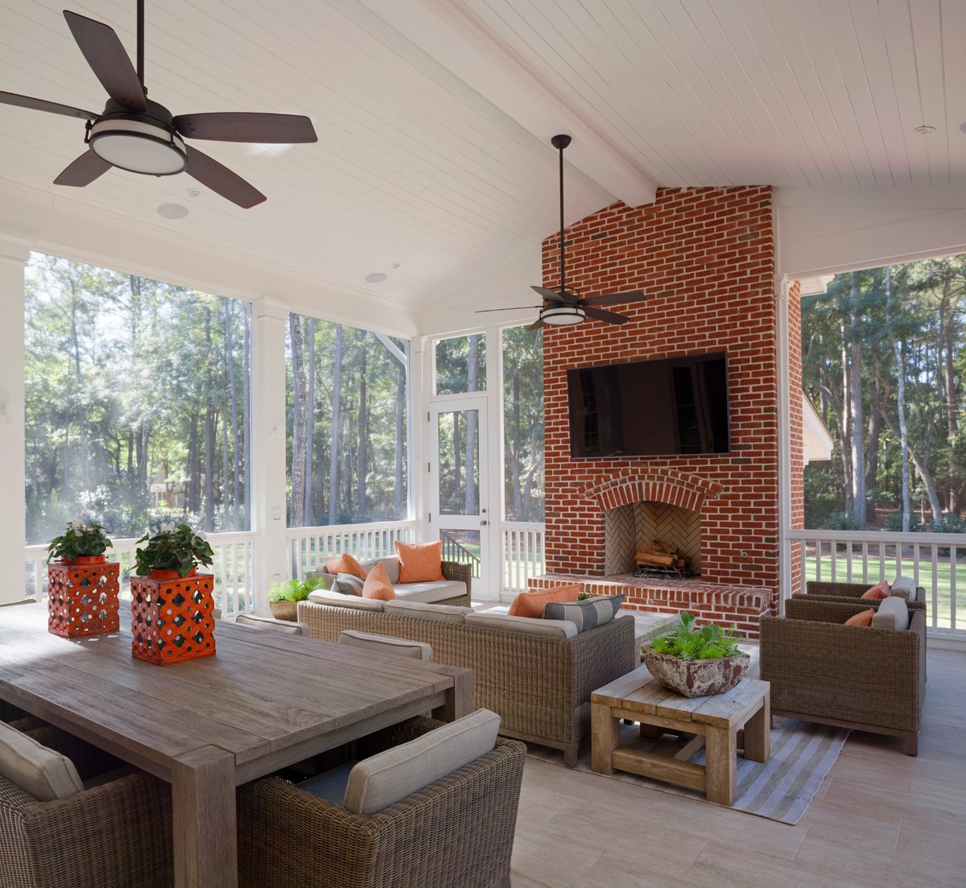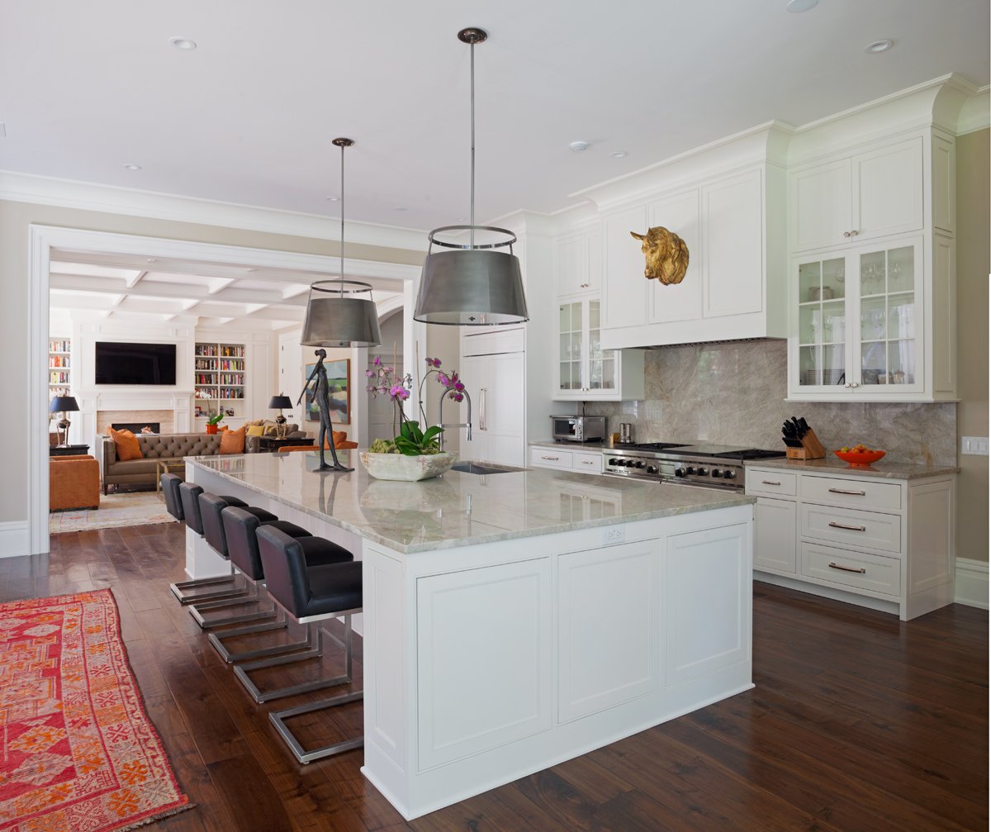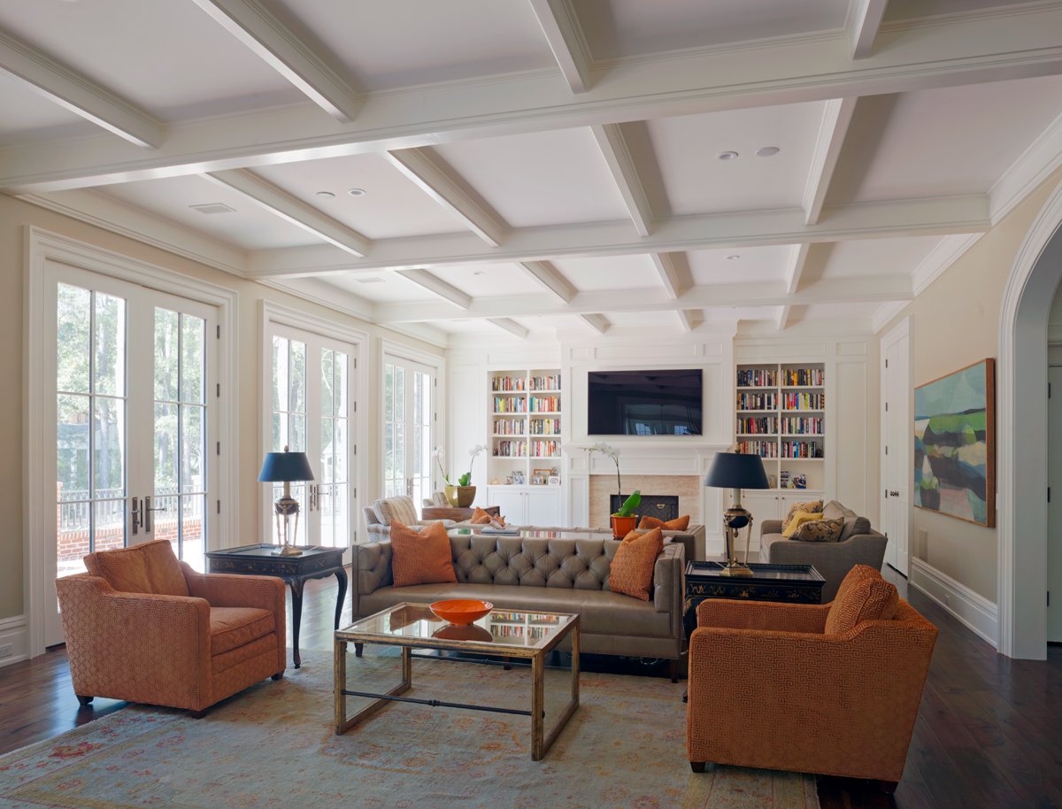Private Residence: Savannah, Georgia
This home located in Savannah, Georgia, is designed with traditional architectural features while accommodating the lifestyle of a young, contemporary family. The home is 8,900 square feet of which 900 square feet are porches. The screened-in porch is connected to the kitchen by sliding glass doors that can be opened completely to form one large indoor/outdoor space. The great room is beautifully detailed with built in shelves on both sides of the fireplace, 4 sets of french doors that lead to the outdoor terrace and coffered ceilings. The Master Bedroom has a large en suite bathroom with 2 walk in closets and a dressing area. On the second floor, there are 4 additional bedrooms with en suite bathrooms and walk in closets. The attic space is finished to house a playroom, an exercise room and plenty of storage. There is a guest suite above the 4 car garage that connects to the house by a covered walkway.
SPECIFICATIONS
5 Bedrooms
Spacious Eat-In Kitchen
Grand Stair in Entry Hall
Guest House over 4-car garage
