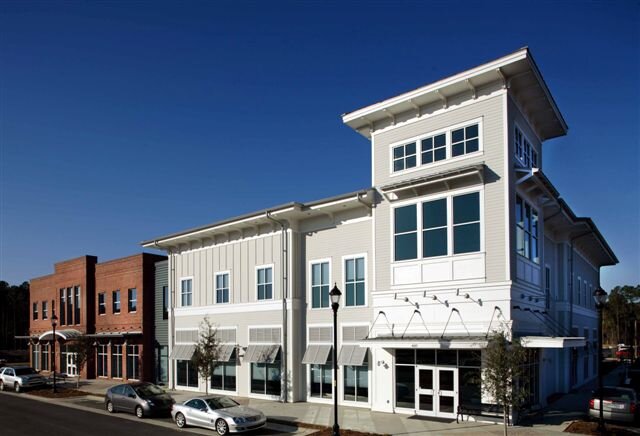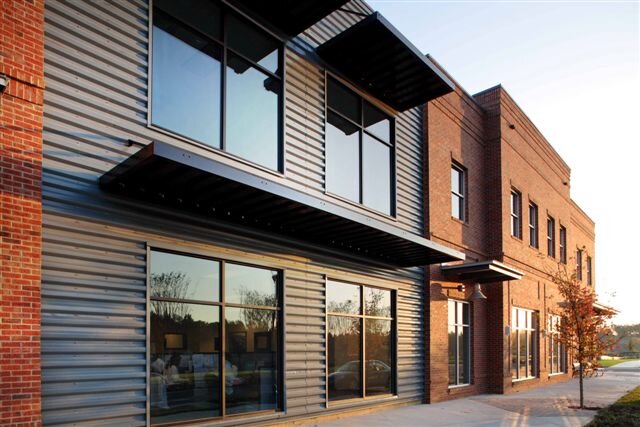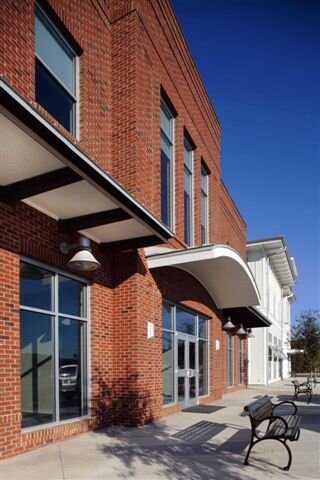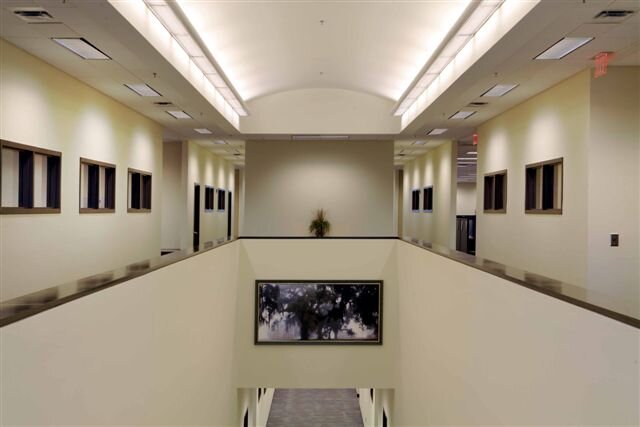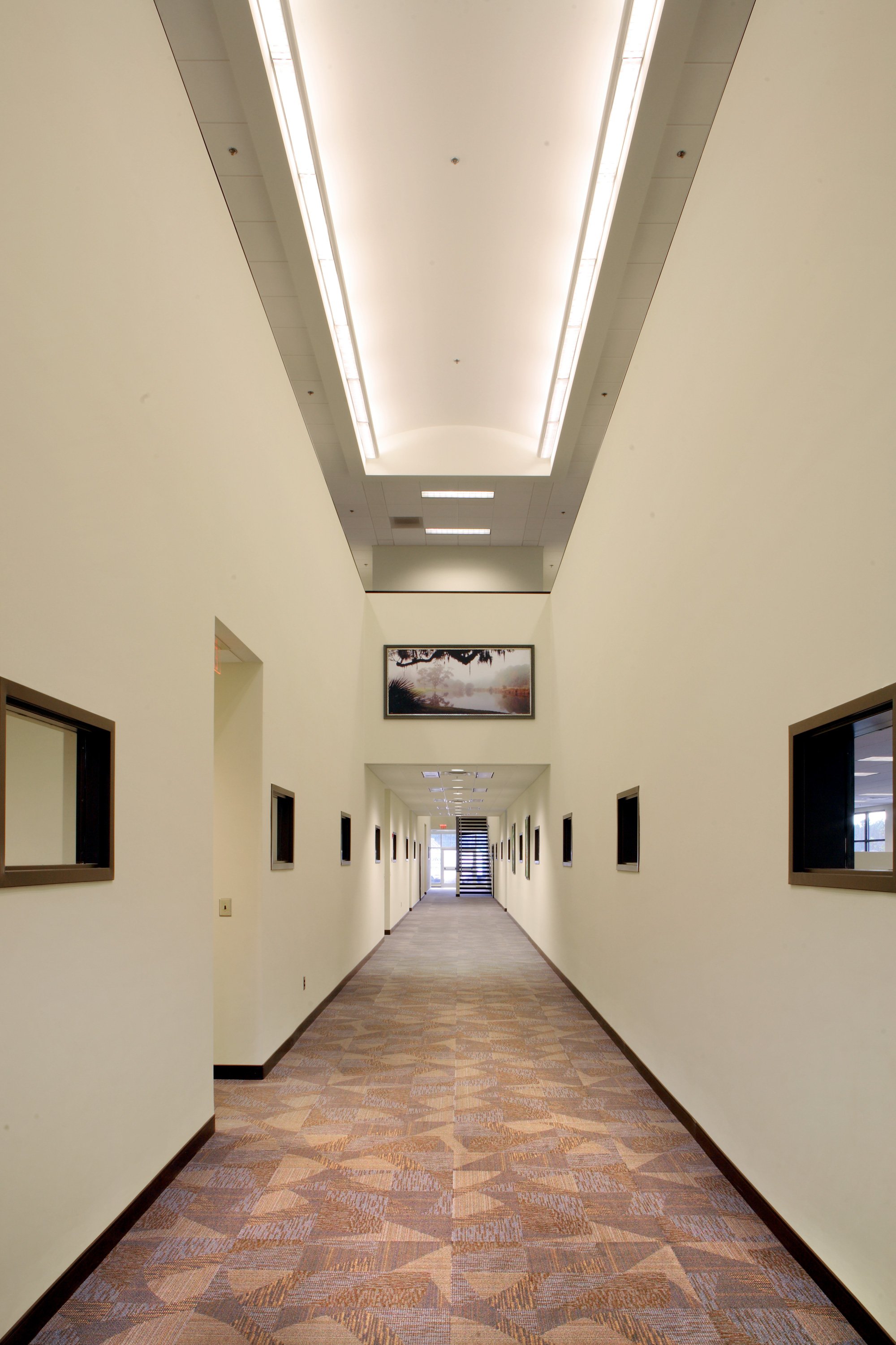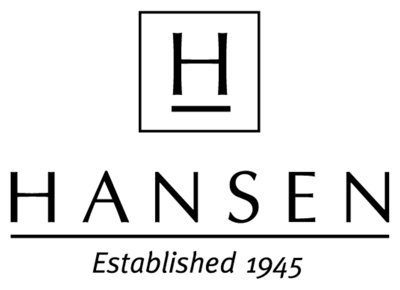CareCore National: Bluffton, South Carolina
This was the first of three buildings that were master planned within Bluffton’s new technology center, May River Tech Park, a community designed to promote clustering of private companies within a “live-work environment” concept.
Hansen Architects designed this building with a sensitive approach to the “streetscape concept.” The varying exterior materials and architectural detailing reflect characteristics of Low Country Architecture and visually minimize the scale of the large building. The hardscape design further promotes pedestrian circulation around the building and site. The new building serves as a new corporate headquarters for CareCore National, employing a work force of 300, bringing new residents and new opportunities for existing residents. The two-story building has advanced technology throughout and a large board room with digital projection and teleconferencing capabilities.
SPECIFICATIONS
47,500 s.f., two-story office building
New corporate headquarters for 300 employees
Board Room with digital projection and teleconferencing
“War Room” to track daily tasks in real time
