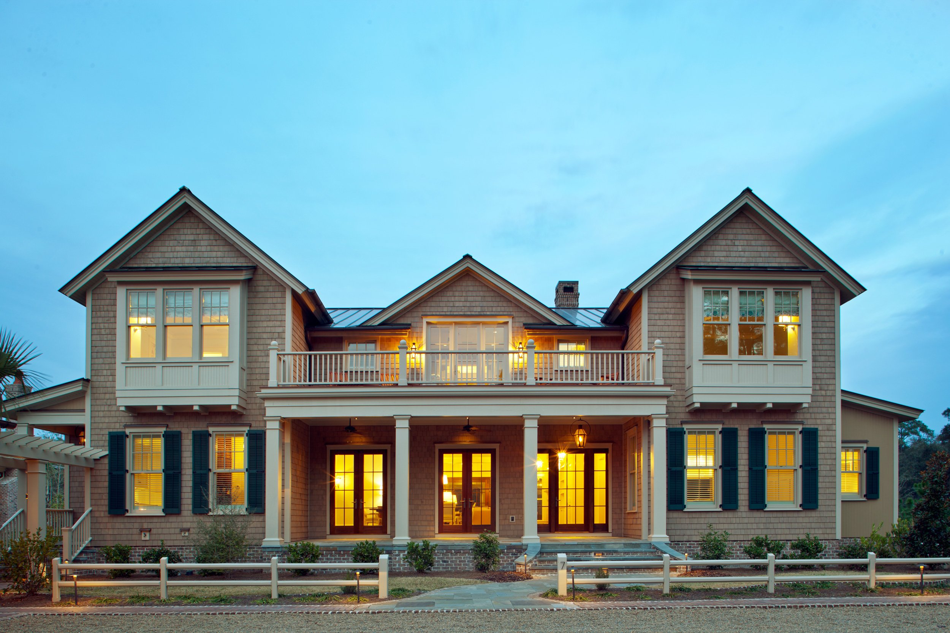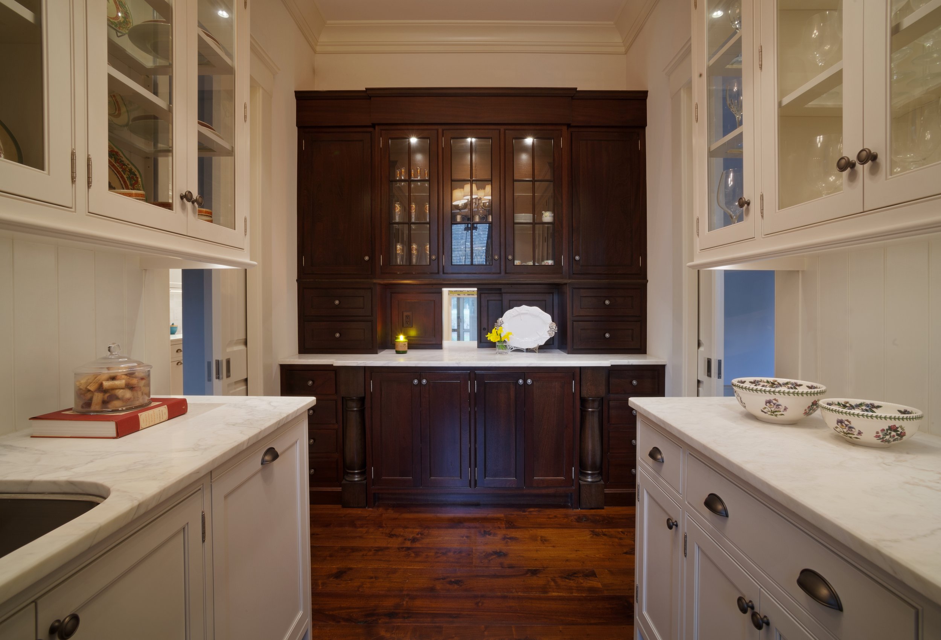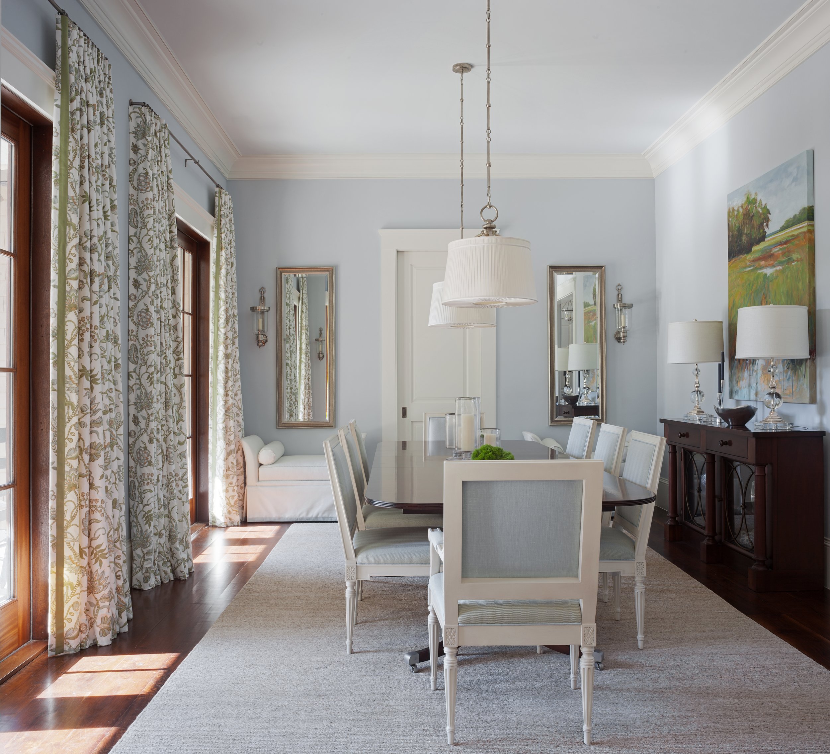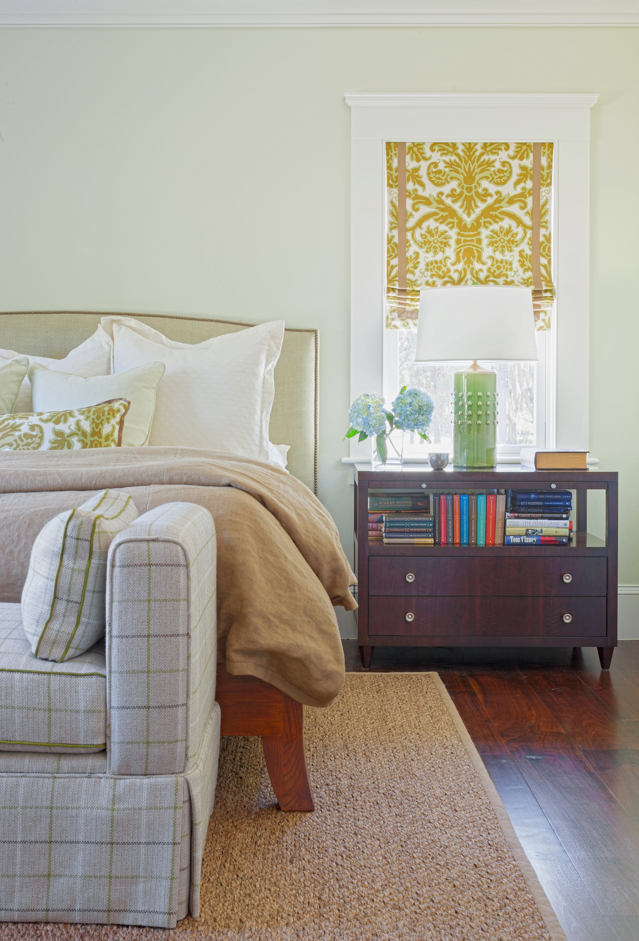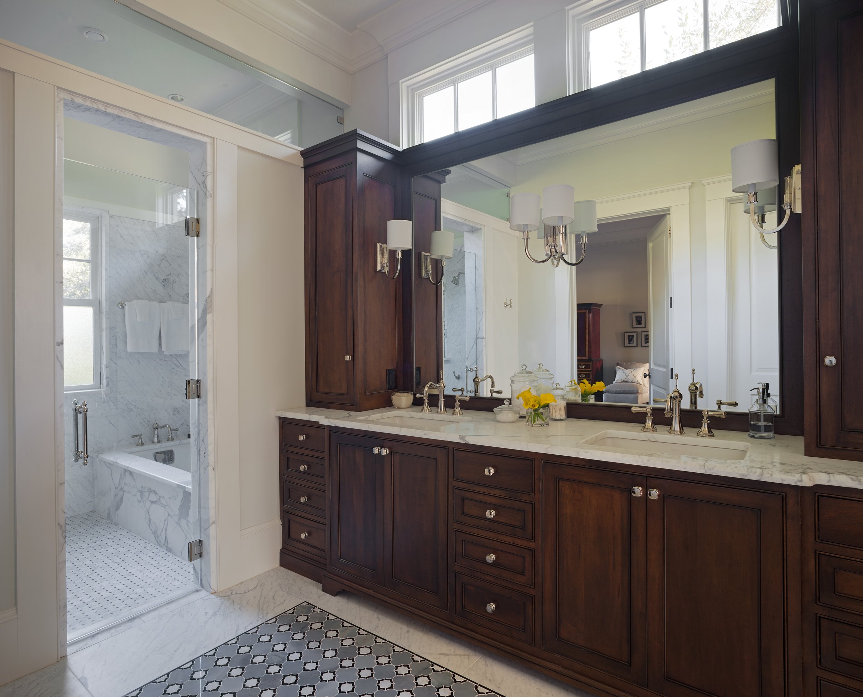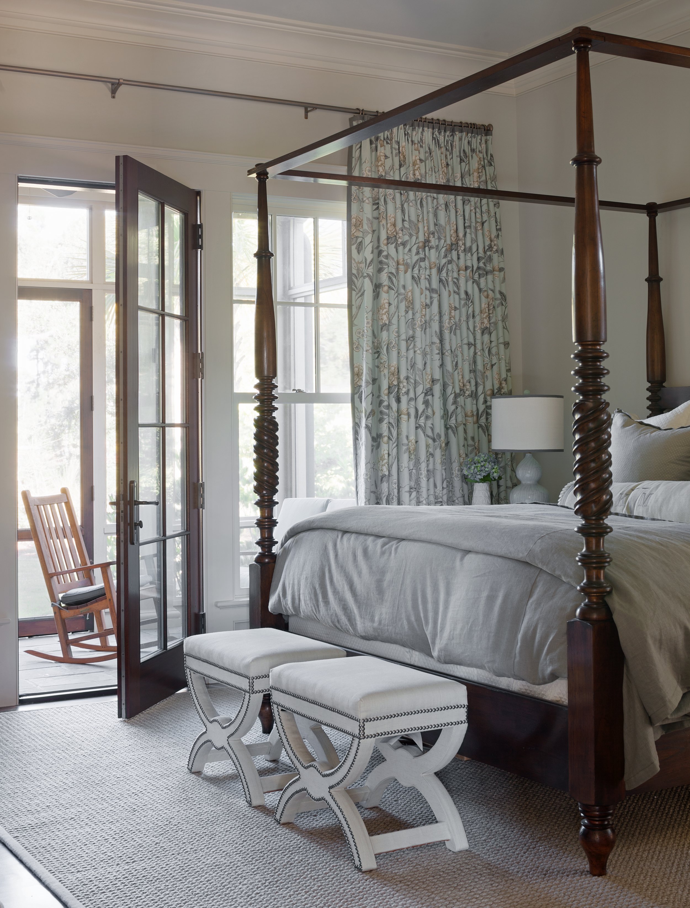private residence: palmetto bluff, south carolina
This charming cedar shake custom home overlooking Calder Park in Bluffton, SC is connected to the garage, guest suite and service/kitchen wing by a covered pergola. Screened porches across the rear open onto an outdoor patio and pergola covered grill area with a view down Hole Number 5 of the May River Golf Club course. The kitchen has Calcutta marble countertops and an adjacent butler’s pantry with custom designed mahogany cabinetry with pull-out linen storage and sliding pass through to the kitchen. There is also a built-in beverage center and a separate wine pantry, making it a perfect home for entertaining. Project received Homebuilders Association of Hilton Head, SC Lighthouse Award for Best Exterior, Best Bath and Best Overall.
SPECIFICATIONS
4,553 SF of heated space with 1,122 sf of porches and an additional 1,380 sf 2 ½ car garage with 644 sf guest cottage above. First floor master suite, large painted wood paneled study and great room with vaulted ceiling. 3 bedroom suites, two half baths, and media room with second-floor balcony overlooking Calder Park.
