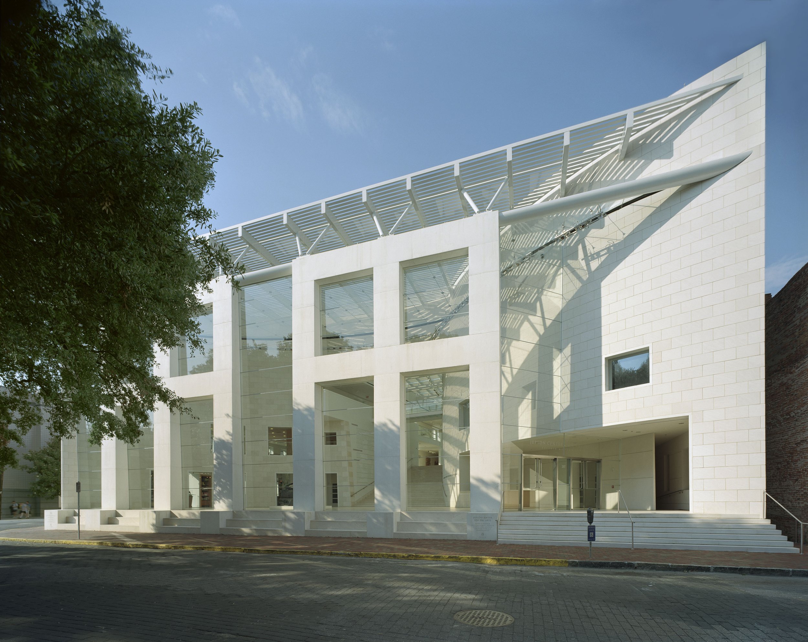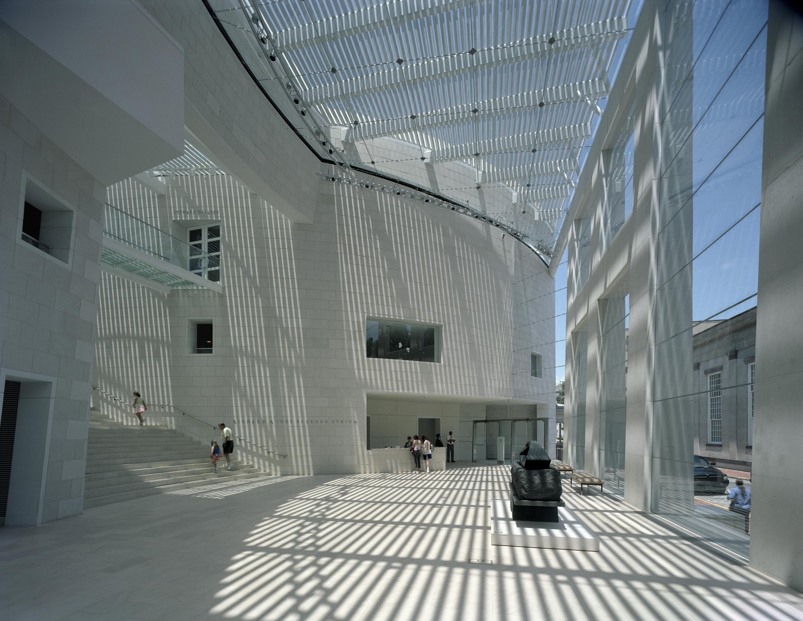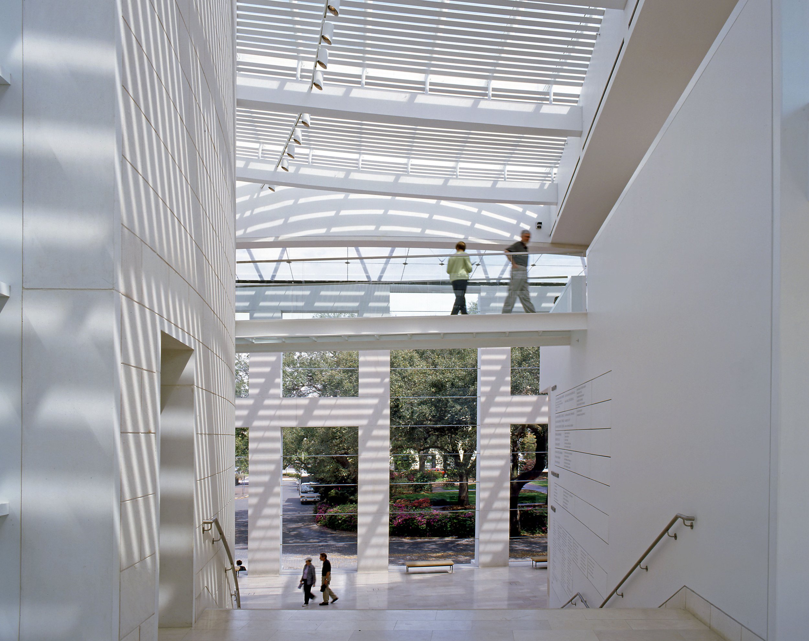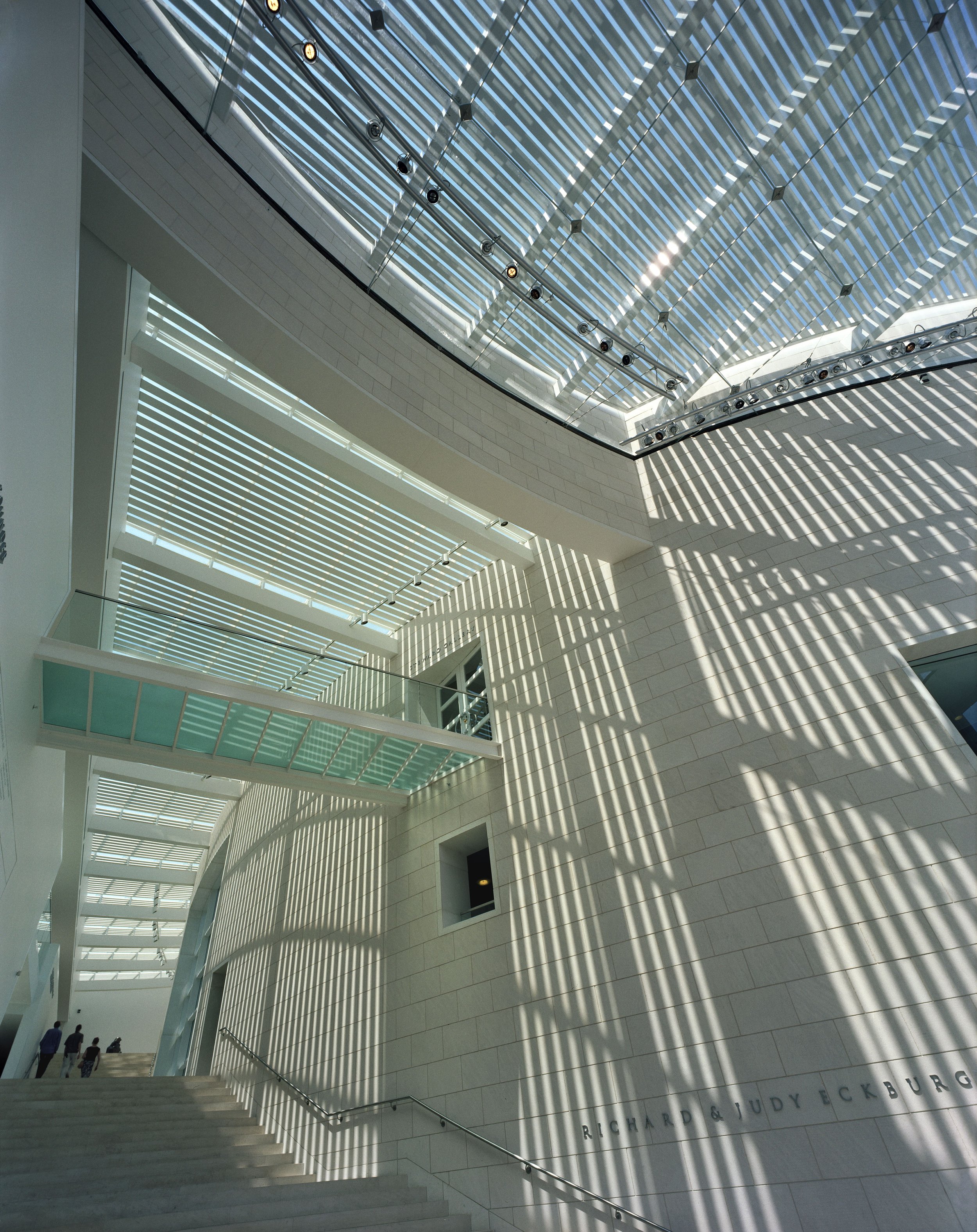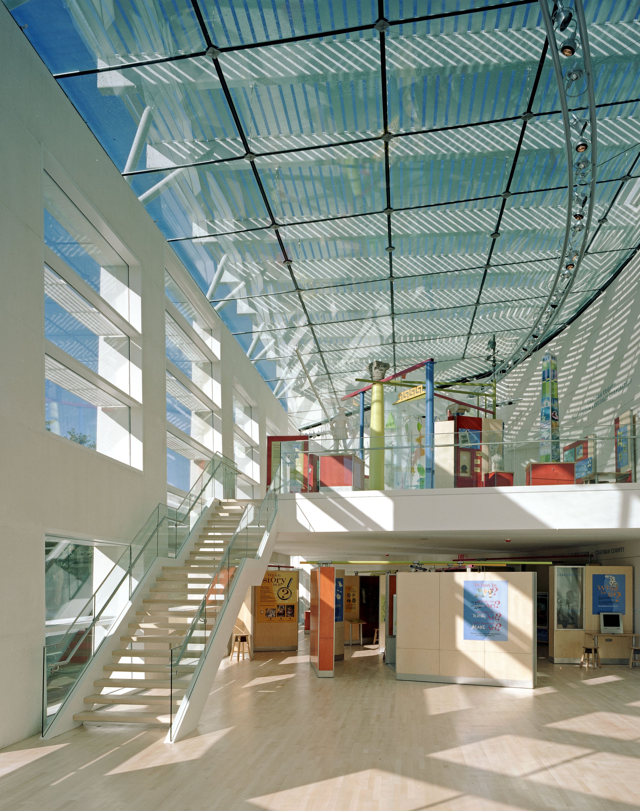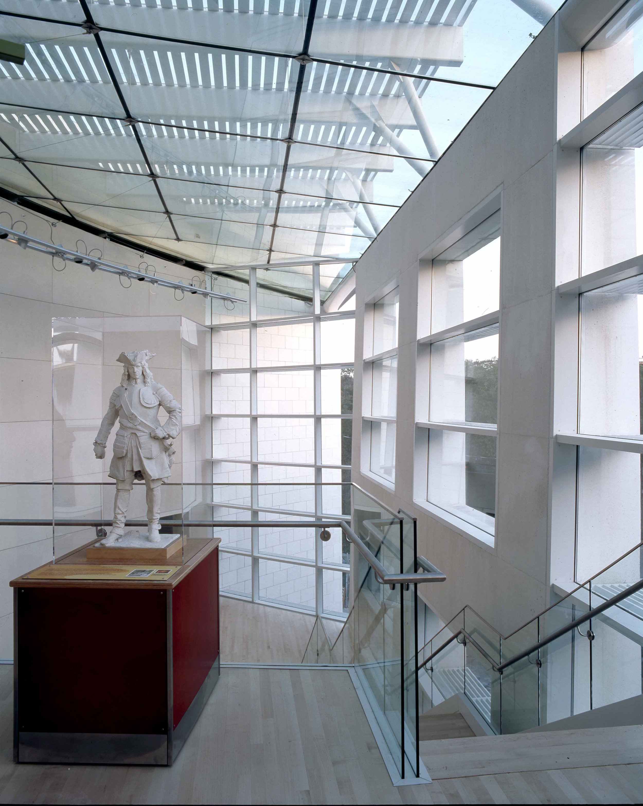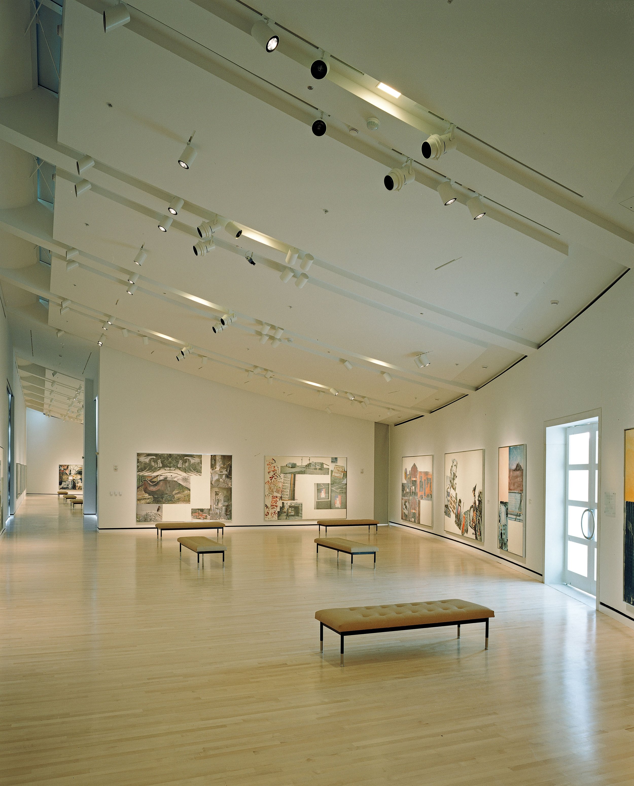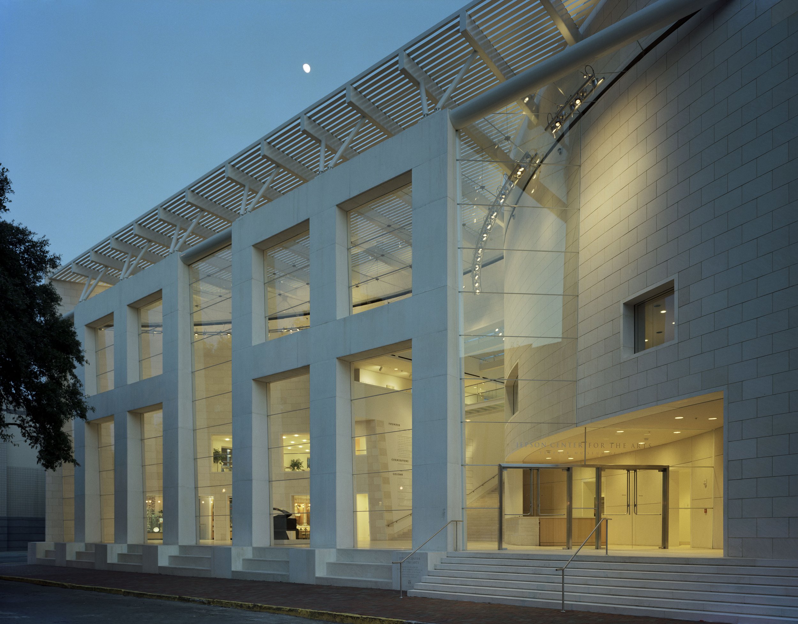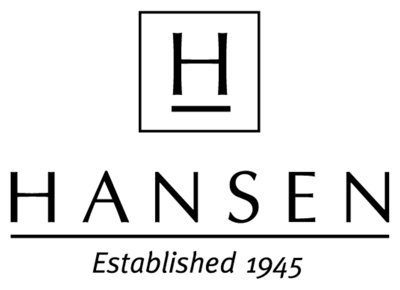Jepson Center for the Arts
The Jepson Center for the Arts is constructed across the square from the historic Telfair Academy Building and was designed to unite the historic identity and significance of the original museum building while providing a link to the future with its 21st Century presence and preeminent education opportunities.
The 64,000 square foot museum is a showplace of steel, glass, and limestone with a grand, sweeping staircase winding through its core. Cantilevered walls and curved ceilings compliment the art and sculpture displays with spans of glass allowing light to penetrate and change the character of the spaces throughout the day, reflecting its surroundings and bringing the outdoors in. The new Arts Center houses a 220 seat auditorium, interpretive galleries, café, gift shop, and a roof-top sculpture garden.
The project was a collaborative effort between Moshe Safdie & Associates, Design Architect, and Hansen Architects, Architect of Record, providing construction documents and supervising construction.
SPECIFICATIONS
Year Built: 2006
Size: 64,000 sf
Client: Telfair Museum of Art
