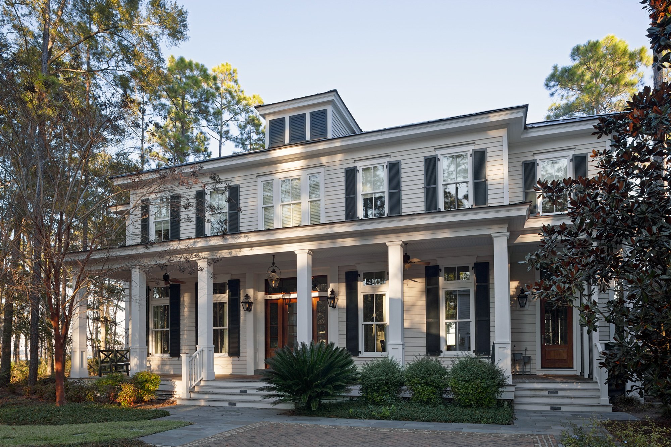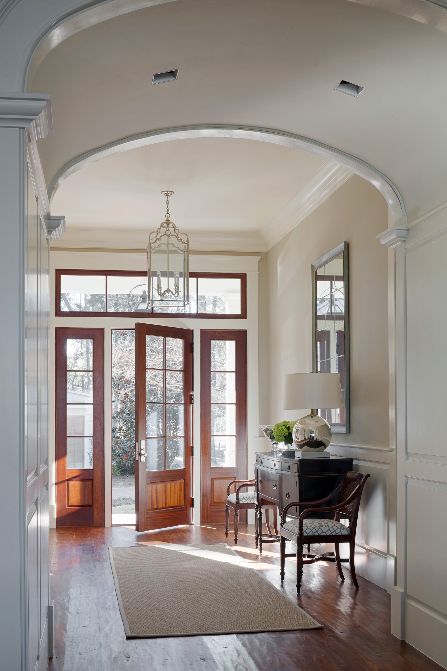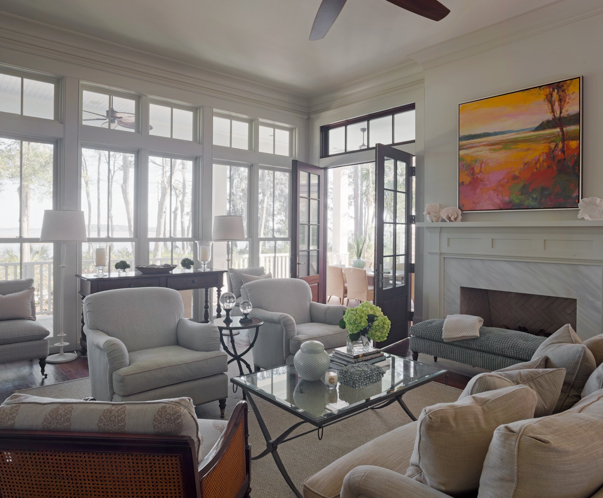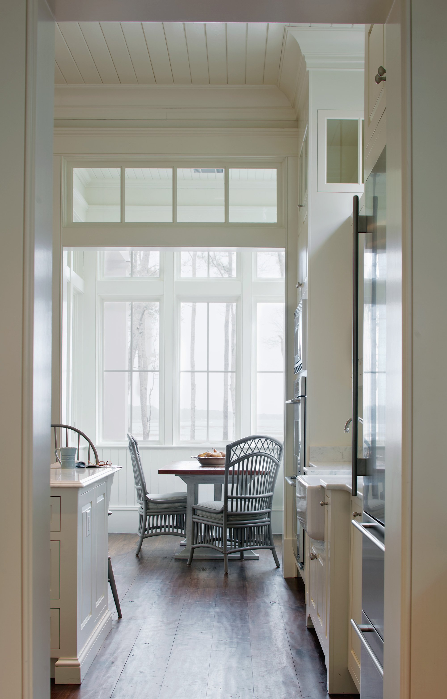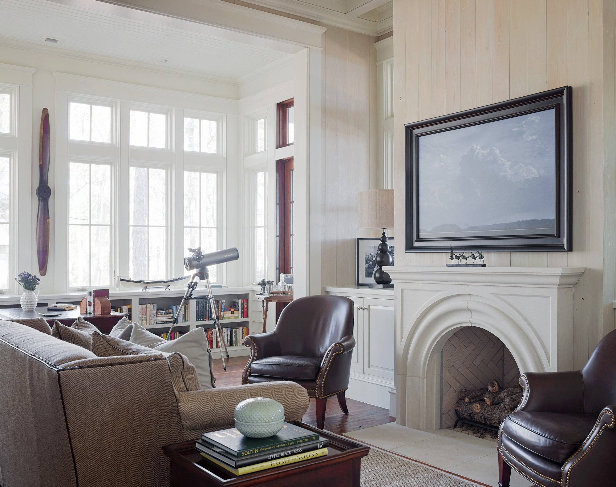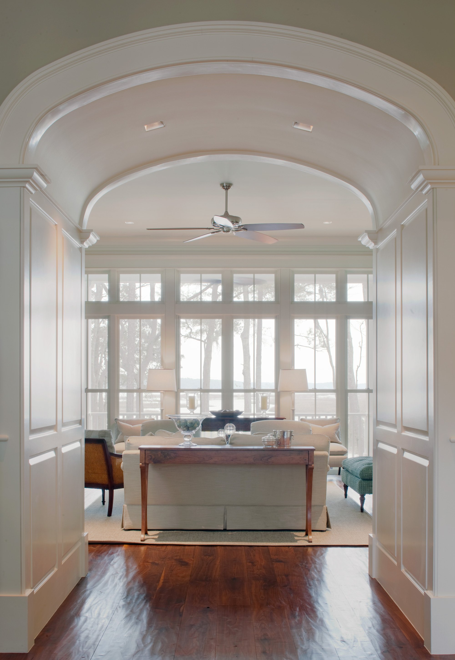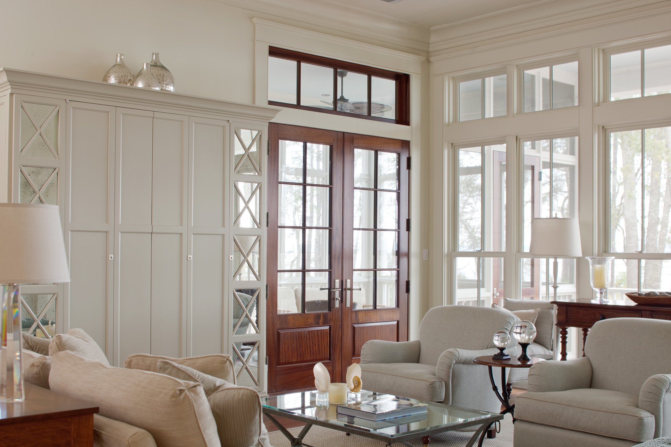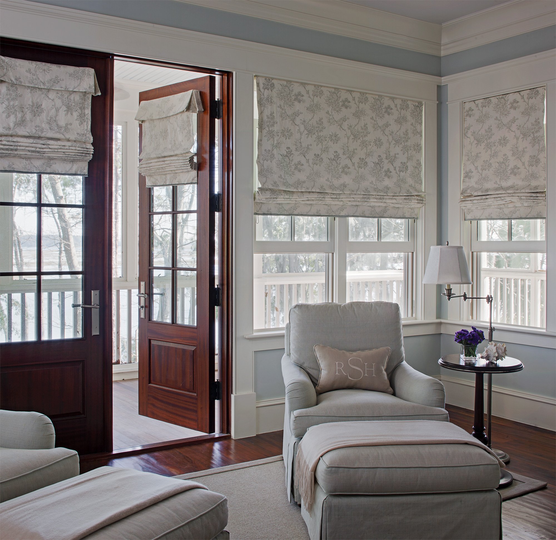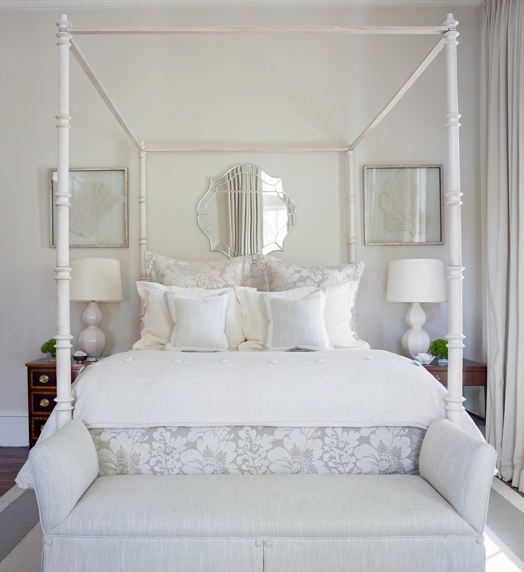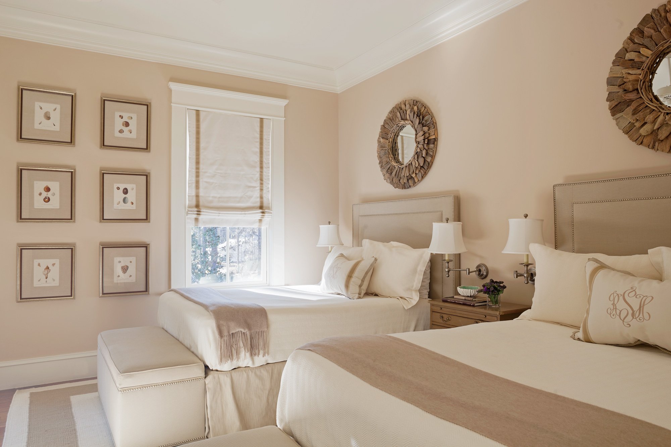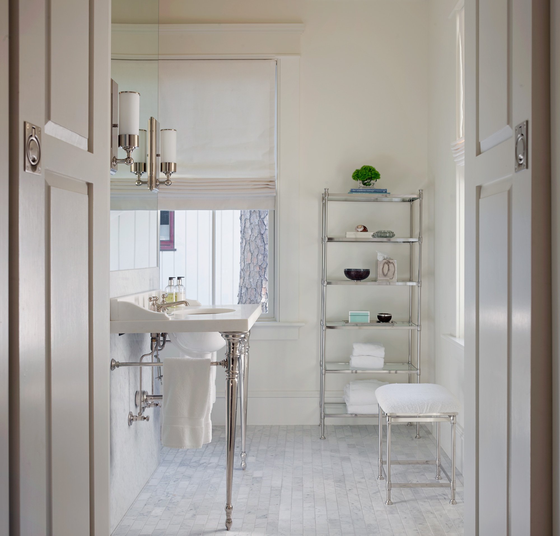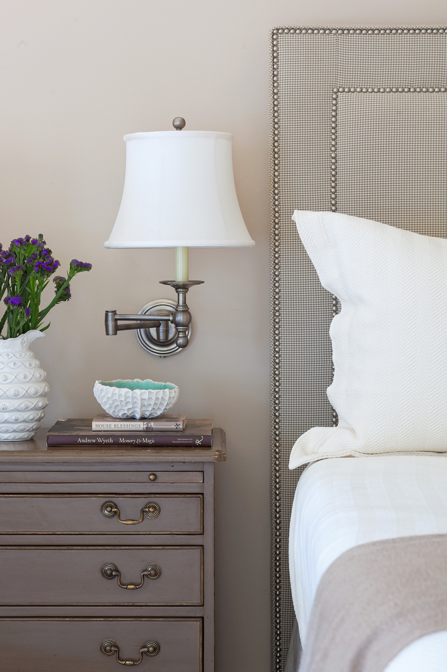Private Residence: Palmetto Bluff, South Carolina
This traditional style home is just over 5,000 square feet and located in the beautiful community of Palmetto Bluff in South Carolina. Hand-scraped walnut floors, twelve foot high ceilings, and over-sized windows and doors with transoms integrate its low country setting. The gourmet kitchen with specialty stone tile-work and counter tops, custom cabinets and bead-board ceiling has an adjacent breakfast nook and screened porch providing the perfect setting for sipping coffee and taking in the views. The 2nd floor hosts a large Master Suite, Sitting Area, and Guest Suite. Both upstairs bedrooms have access to a 2nd floor screened porch that has a view of the lagoon. Iris lighting, Creston whole-house automation, IPE decking, and geothermal heating and air add to the overall energy efficiency. Project received Homebuilders Association of Hilton Head’s Lighthouse Award for Best Exterior, Best Kitchen and Best Overall. The project also received a 2011 BALA Silver Award from the National Association of Home Builders Best in American Living Awards and was featured in the June 2012 issue of Kitchen and Bath Ideas magazine and in Elegant Homes’ Fall/Winter 2012.
SPECIFICATIONS
5,041 sf of heated space with 2,762 sf of porches
429 sf Guest Suite above detached garage
4 Bedrooms and 4 1/2 Baths
His and Her Offices and paneled Library with fireplace, built-in bookshelves with a library ladder
