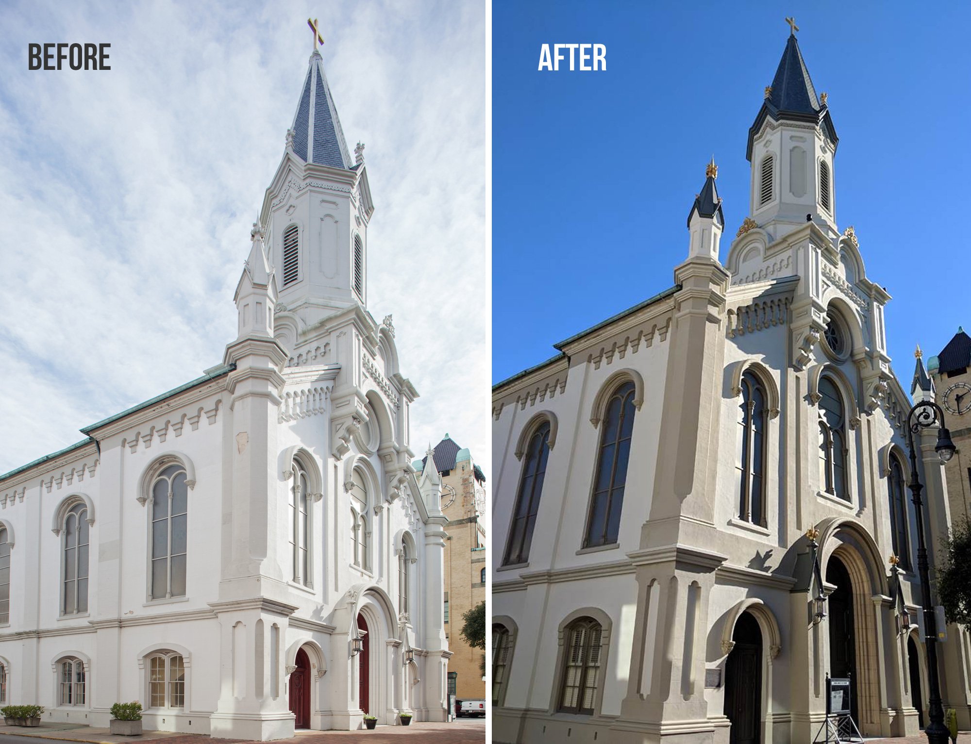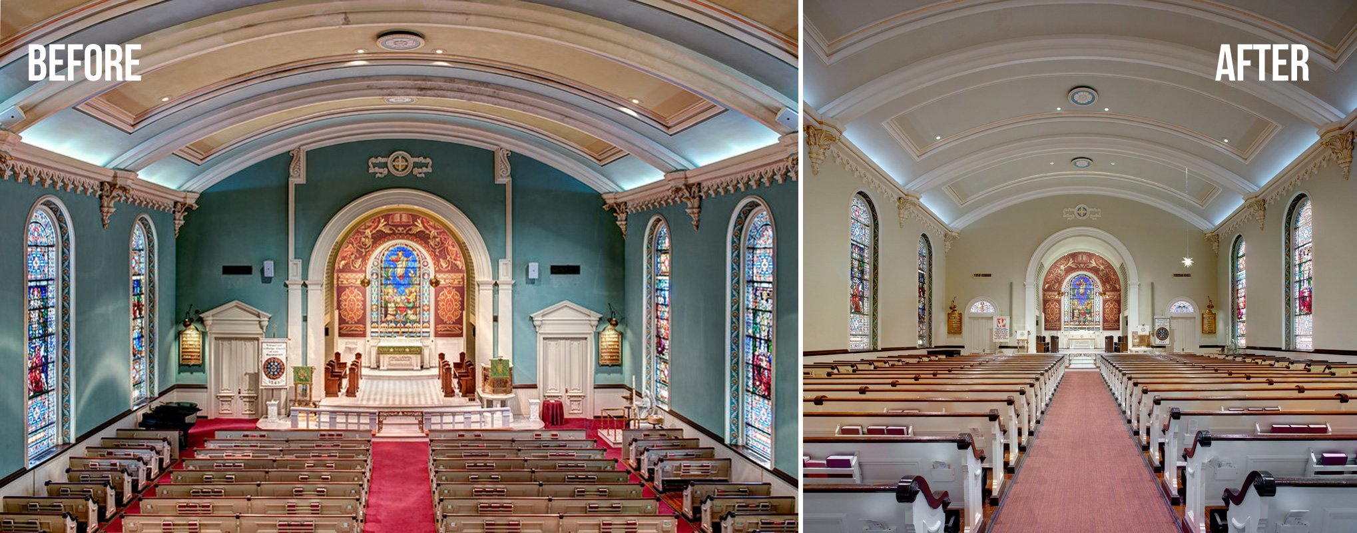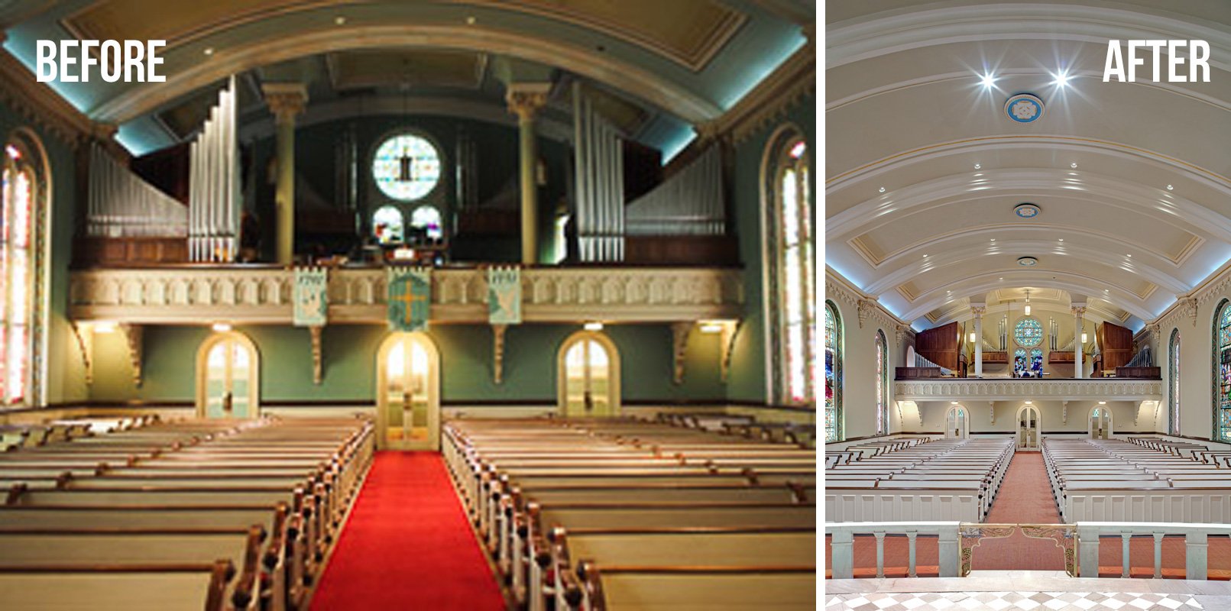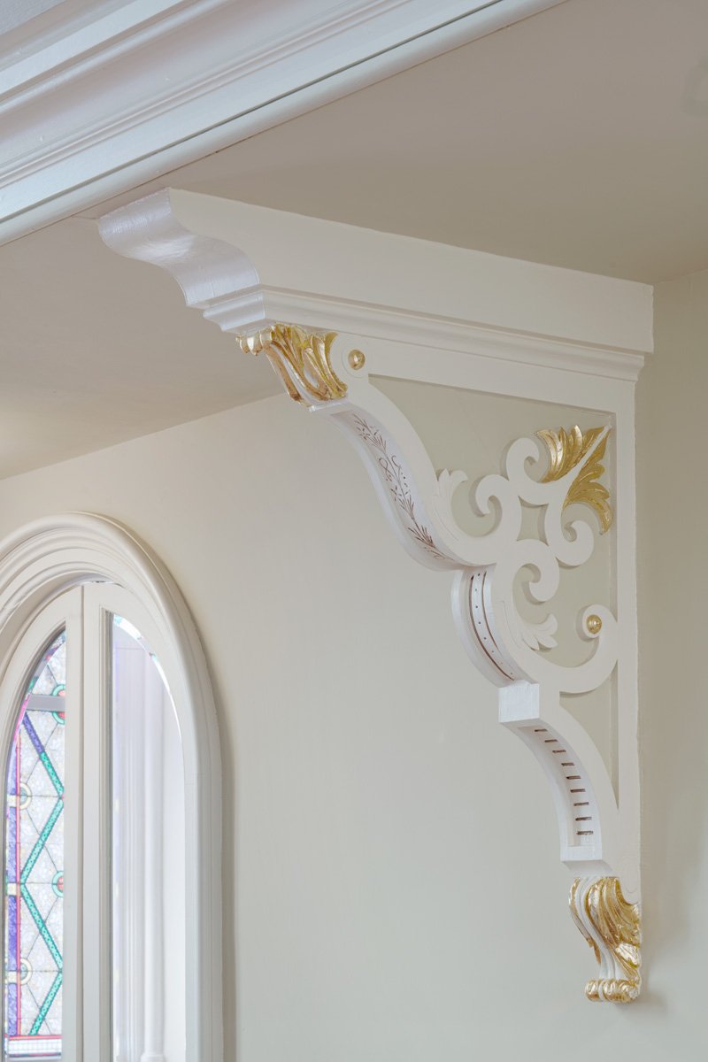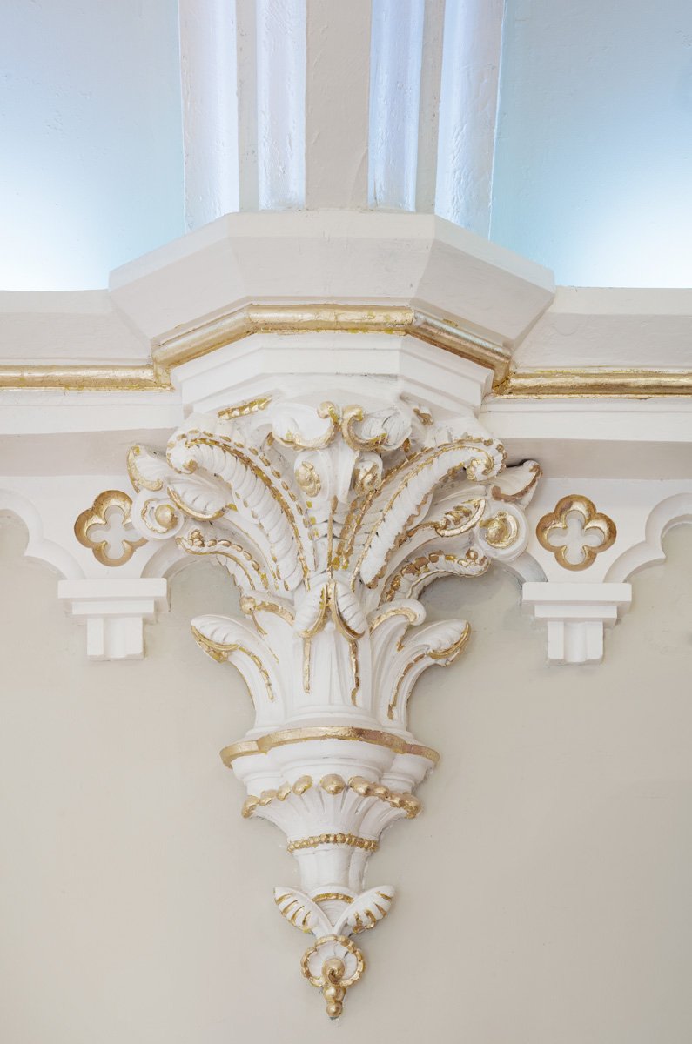lutheran church of the ascension
The Lutheran Church of the Ascension located on Wright Square, across the square from the Tomochichi Federal Courthouse, was founded in 1746 at its present site. In 1879, the current Sanctuary was constructed over the original 1843 single story building. The floors were lowered on the original building to be level with the sidewalk; the second story was added using the thick side walls of the 1843 church; the entrance was changed; and the steeple was built to the height of 225 feet.
The 20th and 21st centuries have seen numerous renovations and acquisitions leading to the development of the Ascension we know today. In the 1930’s and 1940’s the large figured stained-glass memorial windows were installed along the North and South walls of the Sanctuary.
In 1965, the Church was placed on the National Register as a Historic Landmark.
In 2015, SCAD’s Historic Preservation Department performed a Historic Paint Analysis of the Sanctuary. This analysis was used to select the paint scheme for the renovation of the Sanctuary.
In 2018, a renovation to the Sanctuary, exterior, and Crumley Hall was completed. On the interior of the Sanctuary, the renovation included painting the walls and ceiling, as well as regilding of the decorative wood column capitals, cornice work, and other elements in the historic 1879 Sanctuary. Every decorative detail was examined and regilded with authentic gold leaf. Meticulous craftsmanship was needed to ensure the gilding was done accurately and precisely. The wood floors were buffed and resealed; the carpet was replaced; the marble, copper and brass elements were polished; cleaning and restoration was completed on the mural at the altar.
On the exterior, all stucco surfaces were repainted with a KEIM mineral coating. Extensive renovations were done to the steeple to replace rotted and deteriorated wood and replaced in-kind. All wooden, exterior elements were replaced in kind as needed and painted.
Difficulties included working on the interior of the Sanctuary where ceiling heights are very high but entrances into the Sanctuary are too small for large machinery. Scaffolding had to be placed in such a way that the Church’s pews would not be disturbed all at once. Portions of the pews would be removed while the ceiling and walls were being painted.
All of the renovation work complied with the Secretary of Interiors Standards for Historic Preservation, along with the stringent guidelines of Savannah’s Historic District Board of Review.
SPECIFICATIONS
Sanctuary built in 1879
Size: 18,256 sf
Completion Date: Fall 2018
Decorative wood was regilded with gold
KEIM mineral coating used on the exterior
